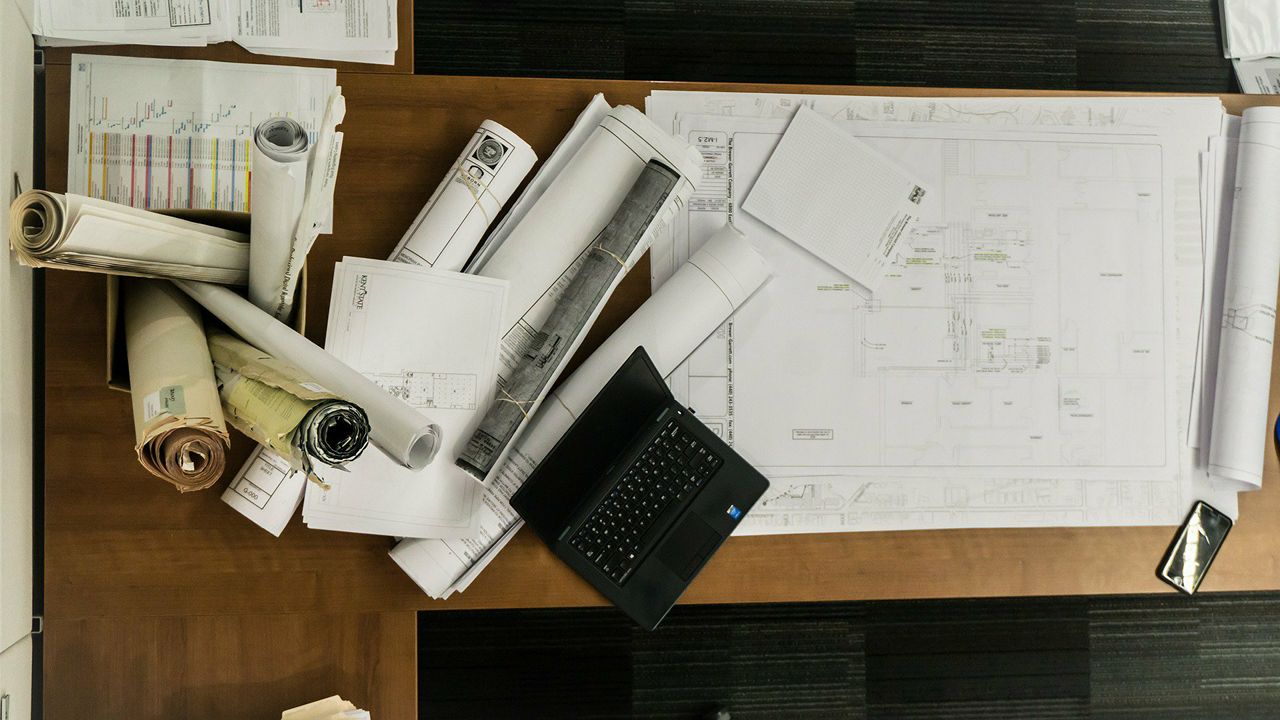

It is assumed that course candidates have no formal training in structural engineering. Basic concepts and design examples will be reviewed without in-depth mathematical derivations. This course is not designed to make you a structural engineer, but you will leave the course with an understanding of the structural design process and know when you need to call in an expert.
By the end of this course delegates will be able to:
Construction Engineers, Senior Construction Engineers, Construction Supervisors, Construction General Supervisors, Construction Project Managers, Engineering Technologists, Supervision Engineer, Inspection Engineers, Civil Inspectors, Foremen, Design Structural Engineers, Planners, Structural Engineers, Material Specialists, Quality Control and Quality Assurance Experts, Architects, Supervision Engineers, Team Leaders, Site Officers and Managers, Mechanical Engineers, Technical Professionals, Field Production Supervisor, Operation Engineers, Clients Representatives.
This interactive Training will be highly interactive, with opportunities to advance your opinions and ideas and will include;
Structural Requirements
Structural Member Properties
Structural Behaviour
Structural Steel Design
Design of Reinforced Concrete Structures
Structural Design Using Wood and Wood Products
BTS attendance certificate will be issued to all attendees completing minimum of 80% of the total course duration
| Code | Date | Venue | Fees | Register |
|---|---|---|---|---|
| CE150-01 | 12-04-2026 | Amman | USD 5450 | |
| CE150-02 | 15-06-2026 | Kuala-Lumpur | USD 5950 | |
| CE150-03 | 23-08-2026 | Cairo | USD 5450 | |
| CE150-04 | 08-11-2026 | Dubai | USD 5450 |
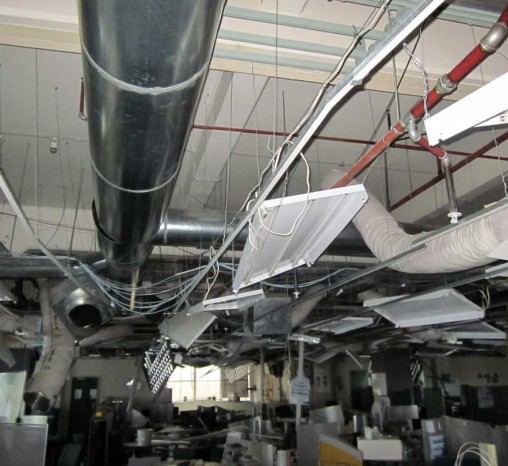
Construction is the largest industry in the world and anything constructed needs to be designed first. Structural Engineering deals with the analysis and design aspects, the basic purpose of which is ...
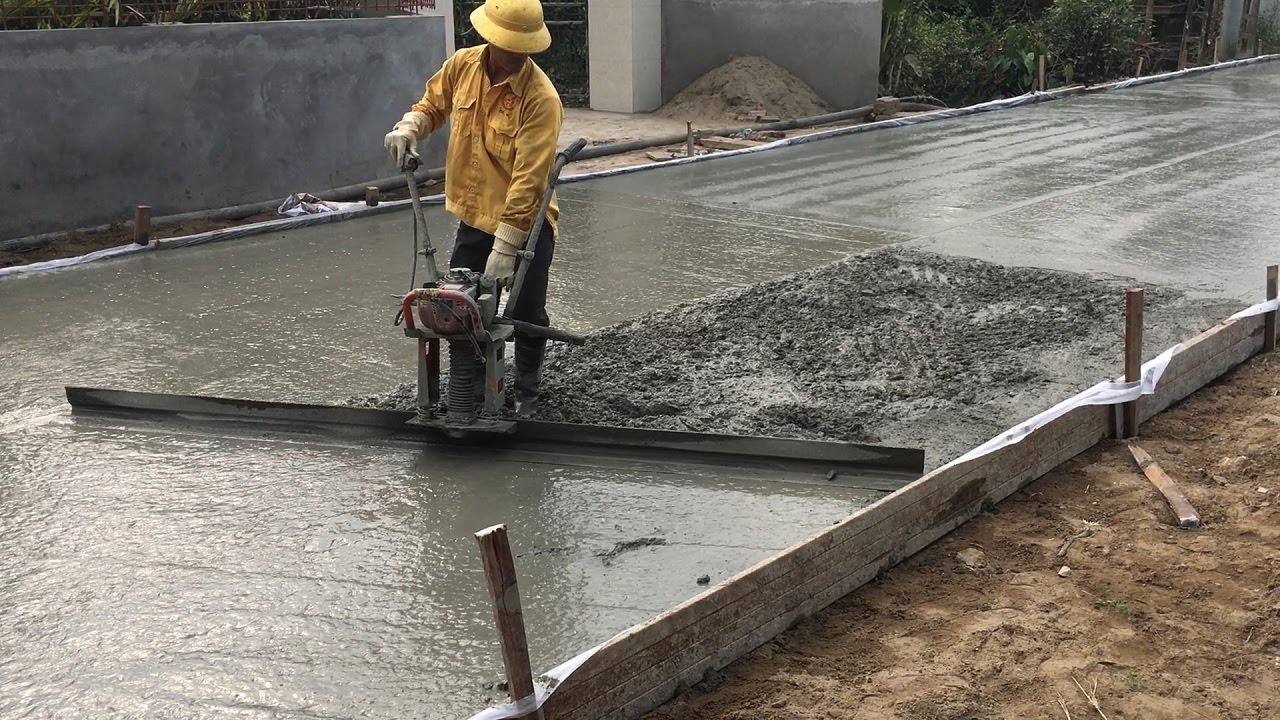
Concrete is widely used in domestic, commercial, recreational, rural and educational construction. Communities around the world rely on concrete as a safe, strong and simple building material. It is u ...
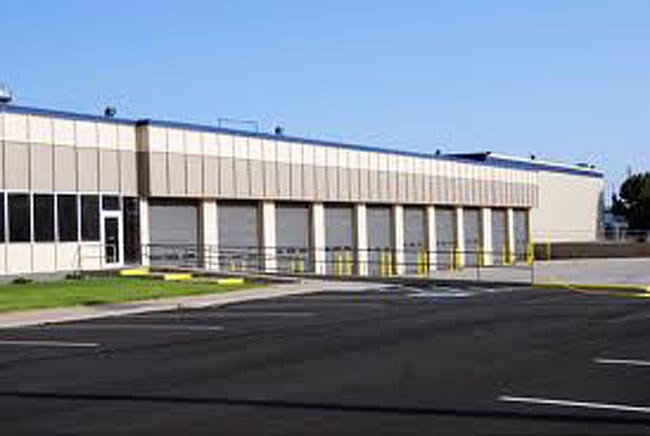
The efficient structural design of industrial facilities requires engineers to understand the issues that can affect stability, safety, and serviceability. This course covers the structural design of ...
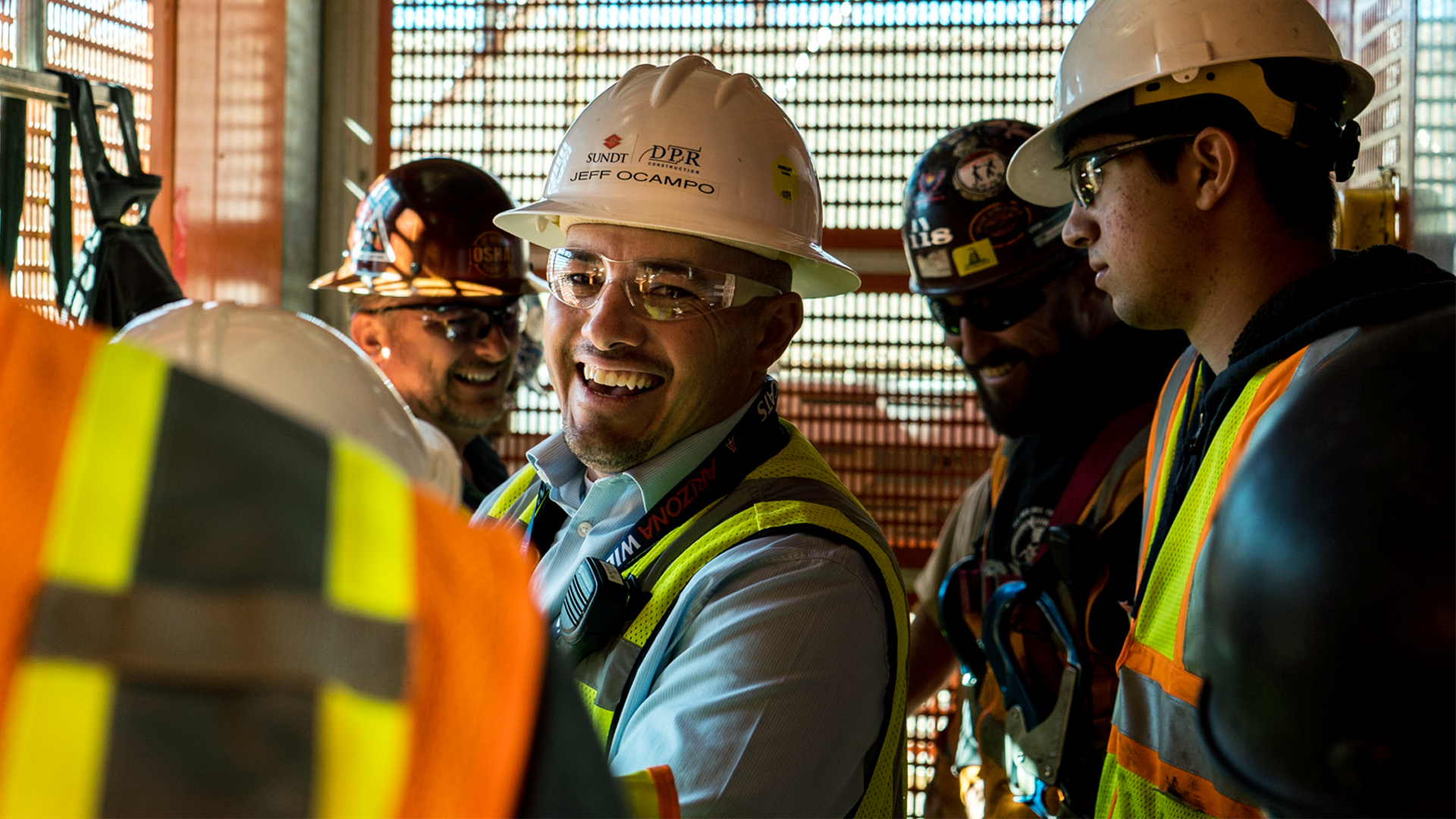
The construction industry is the largest industry in the world. It is more of a service than a manufacturing industry. Growth in this industry in fact is an indicator of the economic conditions of a c ...
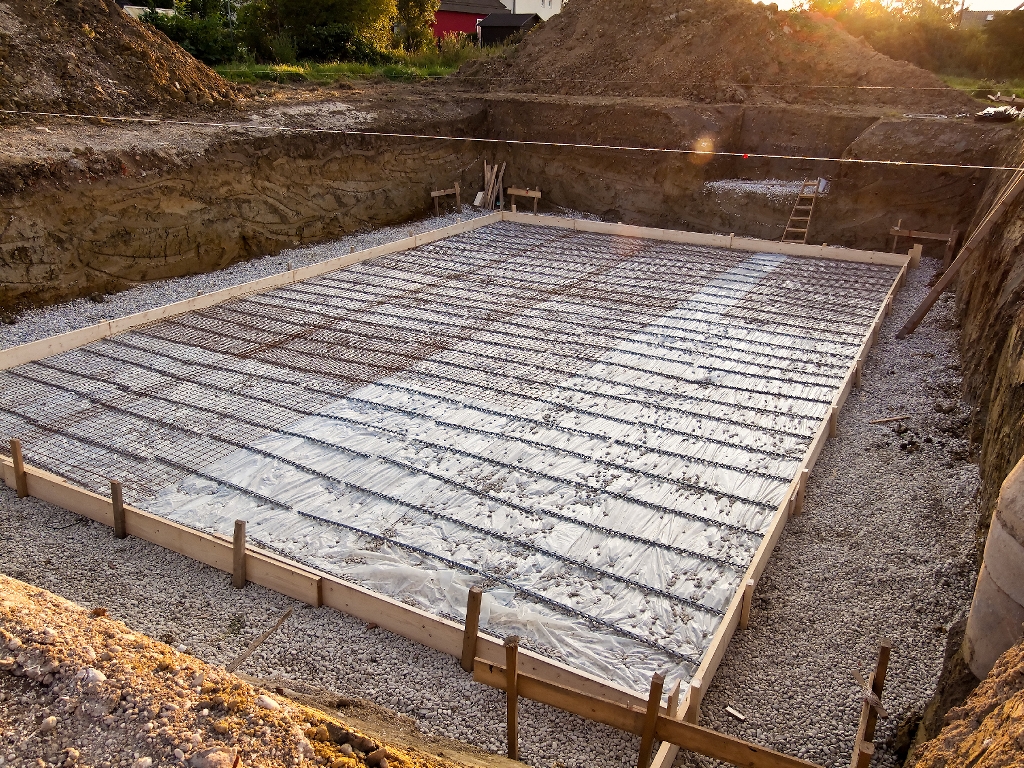
Concrete is widely used for making architectural structures, foundations, brick, block walls, pavements, bridges, overpasses, highways, runways, parking structures, dams, pools, reservoirs, pipes, foo ...
Providing services with a high quality that are satisfying the requirements
Appling the specifications and legalizations to ensure the quality of service.
Best utilization of resources for continually improving the business activities.
BTS keen to selects highly technical instructors based on professional field experience
Since BTS was established, it considered a training partner for world class oil & gas institution
1st floor, Incubator Buildingو Masdar City, Abu Dhabi, UAE
Sun to Fri 09:00 AM to 06:00 PM
Contact Us anytime!
Request Info