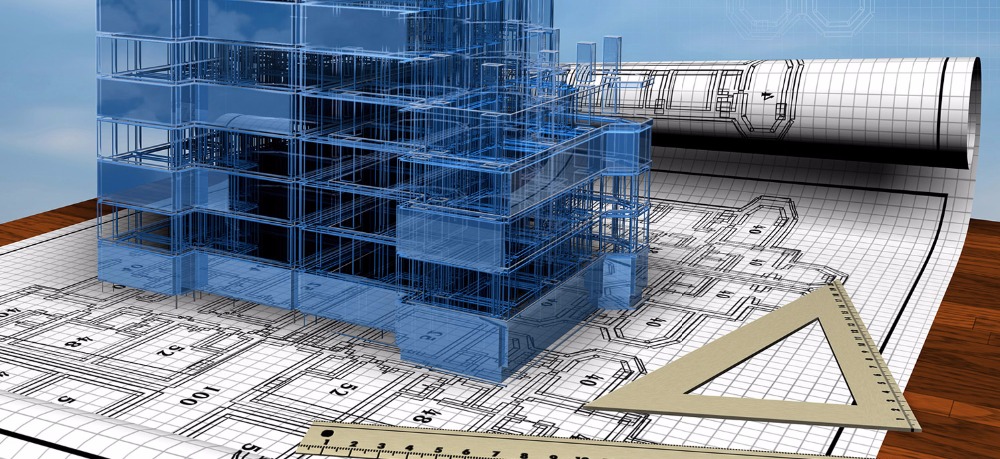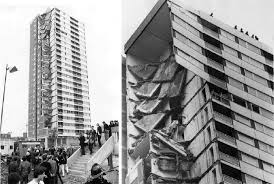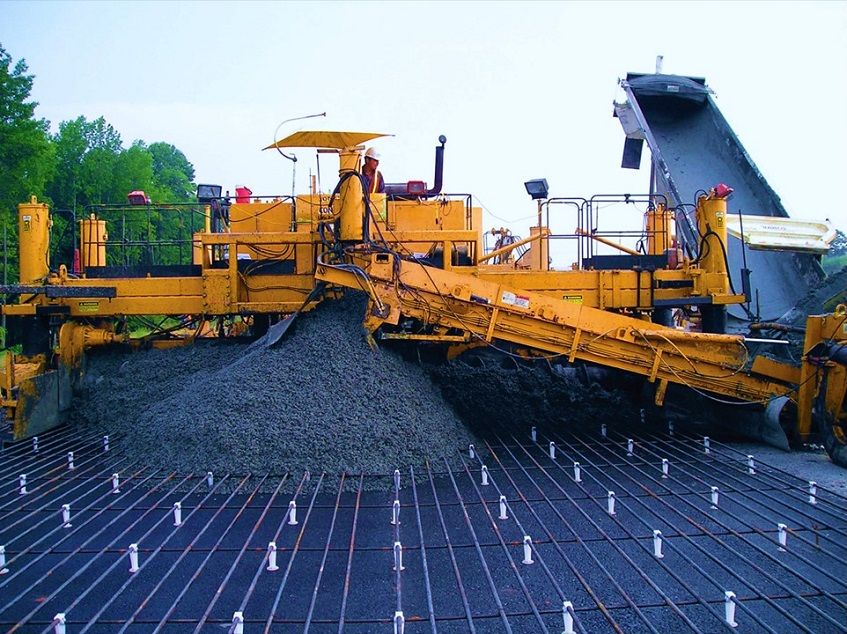

At the completion of this course, the trainee will be able to:
This course is intended for engineers who are working in the design field of Steel and concrete structure, engineers will learn fast and better techniques For building and checking complex models due to deferent load types they Will learn how to prepare complete design by using international codes and Standards such as AISC for Steel structures and ACI for Concrete sections With detailed output calculation sheet.
This interactive Training will be highly interactive, with opportunities to advance your opinions and ideas and will include;
All topics will be explained by examples produced by the instructor; the attendees will be able to apply the examples during the course period.
BTS certificate will be issued to all attendees completing minimum of 75% of the total tuition hours of the course.
| Code | Date | Venue | Fees | Register |
|---|---|---|---|---|
| CE101-02 | 03-05-2026 | Cairo | USD 5450 | |
| CE101-03 | 09-08-2026 | Amman | USD 5450 | |
| CE101-04 | 01-11-2026 | Dubai | USD 5450 |

Design of building to resist progressive collapse became an essential topic especially for building with high importance. After 9/11 many specified codes and guidelines were issued specially in USA. F ...

This course will provide the information necessary to deal with pavement challenges. Participants will examine implications of soils and pavement materials, roadway drainage, and practical techniques ...

This course addresses the critical survival and profitability factors for companies managing projects in the construction industry in an economic environment characterized by uncertainty and change. S ...

Efficient structural design of industrial facilities requires engineers to possess integrated knowledge of theories and practices. It is essential to understand the issues that can impact stability, s ...

The renovation of the reinforced concrete structures has become common in recent years due to the development in technologies, materials and the techniques for maintenance and repair. This course will ...
Providing services with a high quality that are satisfying the requirements
Appling the specifications and legalizations to ensure the quality of service.
Best utilization of resources for continually improving the business activities.
BTS keen to selects highly technical instructors based on professional field experience
Since BTS was established, it considered a training partner for world class oil & gas institution
1st floor, Incubator Buildingو Masdar City, Abu Dhabi, UAE
Sun to Fri 09:00 AM to 06:00 PM
Contact Us anytime!
Request Info