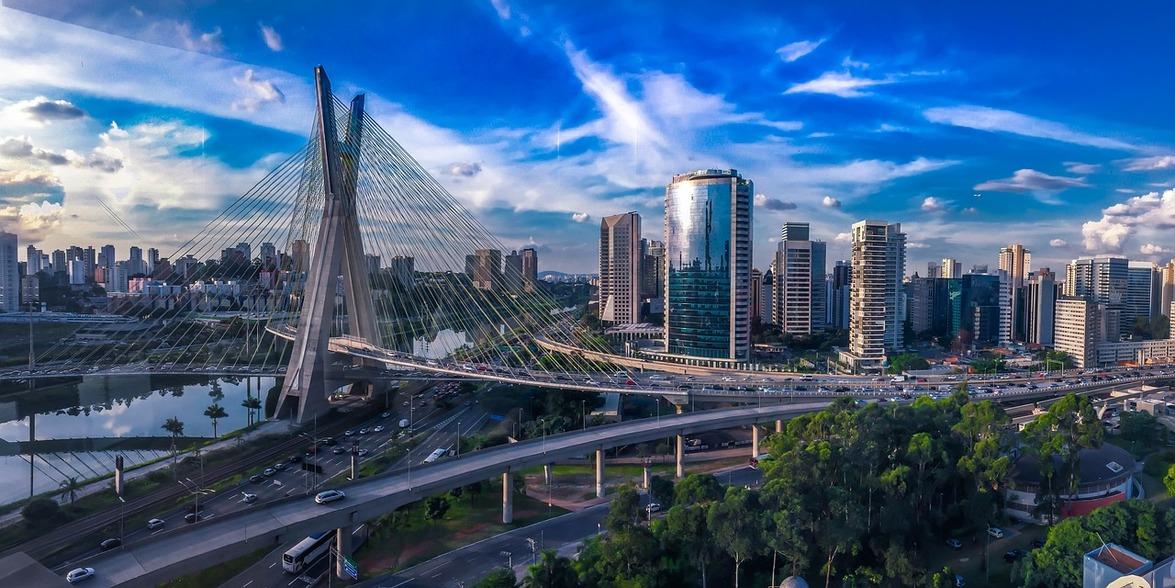Course Details
Your Growth, Our Mission

Course Description
The Training Course Will Highlight ?
This course covers a systematic process, problems, and solutions involved with the design of industrial facilities. You will benefit from a broad range of topics covered, with design procedures and real-life practical examples. This course introduces the theoretical concepts and practical methods to design industrial facilities. You will learn to design of crane runways, mill buildings, elevated floors, and foundations for industrial facilities. You will be introduced to the concepts of stability and serviceability
Training Objective
This course covers a systematic process, problems, and solutions involved with the design of industrial facilities. You will benefit from a broad range of topics covered, with design procedures and real-life practical examples. This course introduces the theoretical concepts and practical methods to design industrial facilities. You will learn to design of crane runways, mill buildings, elevated floors, and foundations for industrial facilities. You will be introduced to the concepts of stability and serviceability
Target Audience
Structural designers, consultants, architectural engineers, plant engineers, facility owners, building manufactures, contractors, municipal engineers, and other regulatory agency engineers who influence the design, location, and the use of industrial facilities. You will also benefit if you are a structural engineer desiring to increase your familiarity with industrial structures and facilities or are planning to practice in this field.
Training Methods
Daily Agenda
- REGISTRATION AND COFFEE
- INTRODUCTION
- What are Industrial facilities, general and specialty manufacturing facilities
- How are they different from other types of structures such as warehouses, commercial, institutional, and municipal structures
- Most commonly used structural systems. Gable frames, joists and joist girders, laced columns and trusses, stepped columns, conventional framing, and pre-engineered structural systems
- STRUCTURAL SYSTEMS AND COMPONENTS
- Systems with cranes-heavy industrial facilities
- Systems without cranes-light industrial/manufacturing facilities
- Pre-engineered metal buildings do and dont’s
- Hybrid systems
- Essential Subsystems
- Roofs
- Walls
- Floors
- Crane runways & columns
- Foundations
- BREAK AND NETWORKING
- ROOFS : DESIGN OF ROOF STRUCTURE TO PREVENT PONDING
- WALLS
- Metal walls: Design of girts, sag rods, and wind posts
- M.F.L. walls
- LUNCH BREAK
- ELEVATED FLOORS
- Types of floors used in industrial facilities
- Design concepts, crack control, joints, form deck, permanent forms, openings, and composite vs. non-composite
- Design of elevated floors for forklift truck traffic
- INDUSTRIAL FLOORS ON GRADE
- Details of slabs on grade
- Classification of floors on grade based on usage and design
- Quality of floors
- Use of vapor barrier and reinforcing steel
- Superflat technology and tolerances
- Planning and selection of flatwork contractor
- Outline specifications
- BREAK AND NETWORKING
- CRANE RUNWAYS
- Overview of cranes
- Types of crane runway systems, under hung, overhead (EOT), yard cranes, and floor mounted jibs
- Service classifications (CMAA) and usage
- Forces imparted by cranes and operational aspects of cranes
- Crane load specifications
- AISC vs. AISE
- Load combinations involving cranes
- Design of EOT crane runways and details
DESIGN OF MILL BUILDINGS AND COMBINED COLUMNS
- Design considerations
- K factors and end restraints
- Column Design recommended procedure
- Bracing requirements
- Base fixity, rotational restraints, and support settlement
- Lateral drift and stiffness considerations
- Design of fixed column bases
- BREAK AND NETWORKING
- FOUNDATIONS
- Mat Foundations
- Mass concrete
- Foundations for stacks, tall vessels, and towers
- Piles
- Drilled piers
- CONNECTIONS AND ANCHORAGES
- High strength bolts ASTM A325 and ASTM A490
- Bearing
- Fully tensioned
- Slip critical
- Standard connections
- Moment connections
- Design of anchor bolts
- Design of shear lugs
- Connections of pre-cast walls
- Column to truss connections, and general considerations for long span trusses
- Connections at column bases and design of base plates
- STRUCTURE STABILITY CONCEPTS OF STRENGTH AND STABILITY
- Local buckling and member failure
- Bracing design
- Magical 2% rule
- Diaphragm shears and connection design
- Shear walls: Use and misuse
- General rules for safe design
- SERVICEABILITY
- Deflections and camber
- Side sway
- Drift index
- Differential settlements
- Expansion and contraction
- Vibrations and noise
- Base rotations and connection slip
- Corrosion
Accreditation
BTS attendance certificate will be issued to all attendees completing minimum of 80% of the total course duration
Quick Enquiry
Request Info
Related Courses
Your Growth, Our Mission

